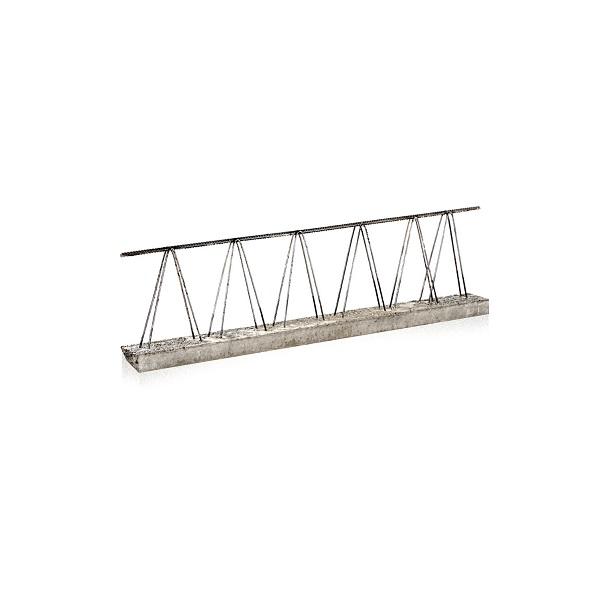
Open web steel joist 12*10*8*2ϕ12 Arkhain
Arkhain
Iran
It is a prefabricated member consisting of concrete and steel reinforcers, which form a T-shaped composite cross-section with our blocks placed between the joists as molds and with in-situ concrete.
You can also make a price as a seller
Request a price to negotiate and get a better offer
Suppliers
| Suppliers | Expiration date | Price (Toman) | Minimum order (MOQ) | City | Phone number |
|---|---|---|---|---|---|
The price is not recorded | |||||
similar products
Open web steel joist 12*10*8*2ϕ12 Arkhain
Joists, concrete pieces, pre-made is composed of concrete and rebar steel that after the full implementation of the ceiling joists blocks, beams, sub-creates. Joists construction in three stages under the load fall. In the first stage, the load caused by transport can withstand. In the second stage of load, the resulting concrete, the roof, the dead weight of the roof (the weight of the volutes, blocks and concrete in situ), and the loads during the run-in contour of the backrest main to the joists is bearing work, and in the third stage, bearing the brunt of the resultant, the resultant of the loads, dead and live after the operation, the concrete cladding and the acquisition of resistance is enough. The joists in the two types are produced one heels concrete that in iron of the composition of concrete and rebar pieces that can be in this type, the distance between the joists in the implementation of the roof 5 cm and has blocks of polystyrene expansion with a width of 50 cm it can be used as the second type of joists in. joists completely of metal, or the so-called chromite it can be said that the roof is usually in buildings with steel structure is used, the distance the joists are 66 cm, placed.
Product Specifications
Upper rebar (mm)
10
Zigzag
8
Auxiliary rebar (mm)
12
Main rebar (mm)
2ϕ12












